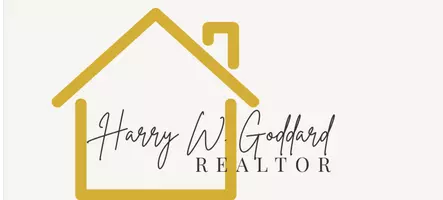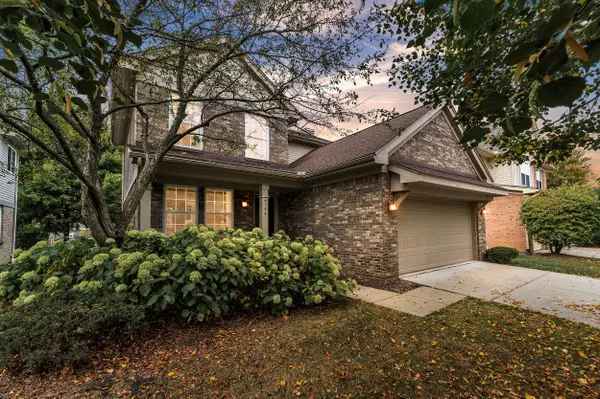4154 Strathmore Lane Canton, MI 48188

Open House
Sat Oct 11, 1:00pm - 3:00pm
UPDATED:
Key Details
Property Type Condo
Sub Type Condominium
Listing Status Active
Purchase Type For Sale
Square Footage 1,768 sqft
Price per Sqft $169
Municipality Canton Twp
MLS Listing ID 25051404
Style Traditional
Bedrooms 3
Full Baths 2
Half Baths 1
HOA Fees $320/mo
HOA Y/N true
Year Built 2002
Annual Tax Amount $3,437
Tax Year 2025
Property Sub-Type Condominium
Source Michigan Regional Information Center (MichRIC)
Property Description
Location
State MI
County Wayne
Area Wayne County - 100
Direction W of Beck, off Geddes to Bruton to Strathmore
Rooms
Basement Full
Interior
Interior Features Garage Door Opener, Eat-in Kitchen
Heating Forced Air
Cooling Central Air
Flooring Carpet, Vinyl
Fireplaces Number 1
Fireplaces Type Family Room, Gas Log
Fireplace true
Window Features Screens,Window Treatments
Appliance Humidifier, Dishwasher, Disposal, Dryer, Microwave, Oven, Range, Washer
Laundry In Hall, Laundry Closet, Upper Level
Exterior
Parking Features Garage Faces Front, Garage Door Opener, Attached
Garage Spaces 2.0
Utilities Available Cable Connected, Storm Sewer, High-Speed Internet, Extra Well
Amenities Available Detached Unit, Meeting Room, Pets Allowed, Playground, Pool
View Y/N No
Roof Type Shingle
Street Surface Paved
Porch Porch(es)
Garage Yes
Building
Lot Description Sidewalk
Story 2
Sewer Public
Water Public
Architectural Style Traditional
Structure Type Brick,Vinyl Siding
New Construction No
Schools
School District Van Buren
Others
HOA Fee Include Trash,Snow Removal,Lawn/Yard Care
Tax ID 71-125-04-0036-000
Acceptable Financing Cash, FHA, VA Loan, Conventional
Listing Terms Cash, FHA, VA Loan, Conventional
Virtual Tour https://www.zillow.com/view-imx/9c840ba7-4a8f-437f-8467-4f195eedef86?setAttribution=mls&wl=true&initialViewType=pano&utm_source=dashboard





