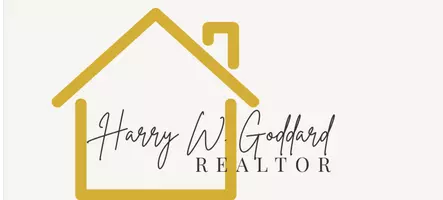146 Maplehurst Boulevard Battle Creek, MI 49017
Open House
Sun Aug 24, 12:00pm - 2:00pm
UPDATED:
Key Details
Property Type Single Family Home
Sub Type Single Family Residence
Listing Status Active
Purchase Type For Sale
Square Footage 1,468 sqft
Price per Sqft $183
Municipality Pennfield Twp
MLS Listing ID 25042940
Style Ranch
Bedrooms 4
Full Baths 2
Year Built 1960
Annual Tax Amount $4,920
Tax Year 2024
Lot Size 8,712 Sqft
Acres 0.2
Lot Dimensions 66 x 132
Property Sub-Type Single Family Residence
Source Michigan Regional Information Center (MichRIC)
Property Description
Enjoy single level living in this well-appointed 4 bdrm ranch. Off the back sliders opens onto an extra-large concrete patio, perfect for entertaining or relaxing outdoors. Large garage opens to the front and back of the home. The finished basement includes a large family room and full bathroom, adding even more usable space.
This home offers peace of mind with significant updates including newer windows, flooring, electrical, light fixtures, and ceiling fans. Recent 2-stage, high-efficiency gas furnace with humidifier, A/C unit, water heater, and water softener. The tear-off roof was replaced in 2017
Location
State MI
County Calhoun
Area Battle Creek - B
Direction North on Capital ave NE, continue past Bailey Park to Maplehurst Blvd. Turn East on Maplehurst Blvd. Home is on the South side of the road.
Rooms
Basement Full
Interior
Interior Features Ceiling Fan(s), Garage Door Opener, Pantry
Heating Forced Air
Cooling Central Air
Flooring Carpet, Wood
Fireplaces Number 2
Fireplaces Type Family Room, Formal Dining
Fireplace true
Window Features Replacement,Insulated Windows
Appliance Humidifier, Dishwasher, Microwave, Range, Refrigerator
Laundry In Basement, Main Level
Exterior
Parking Features Garage Faces Rear, Garage Faces Front, Garage Door Opener, Attached
Garage Spaces 2.0
Utilities Available Natural Gas Connected, High-Speed Internet
View Y/N No
Roof Type Shingle
Street Surface Paved
Porch Patio
Garage Yes
Building
Story 1
Sewer Public
Water Well
Architectural Style Ranch
Structure Type Brick,Vinyl Siding
New Construction No
Schools
School District Pennfield
Others
Tax ID 18-632-006-00
Acceptable Financing Cash, FHA, VA Loan, Conventional
Listing Terms Cash, FHA, VA Loan, Conventional




